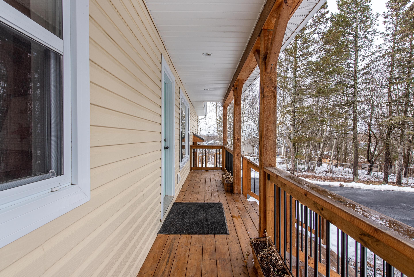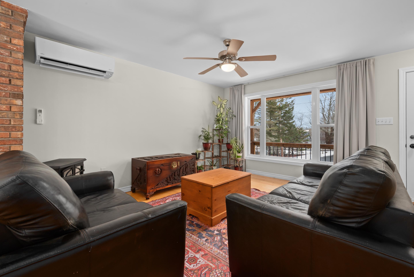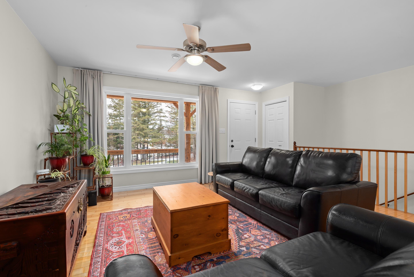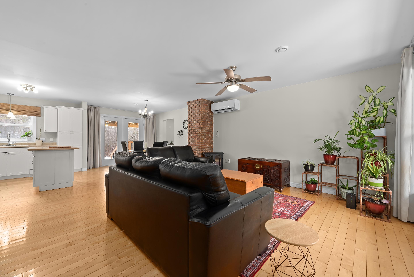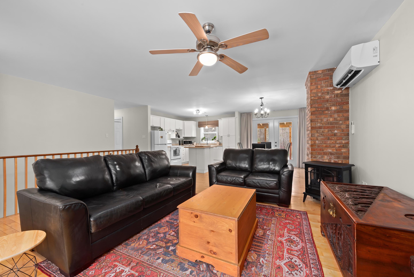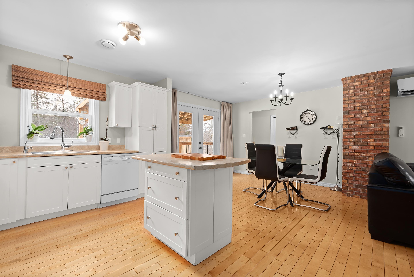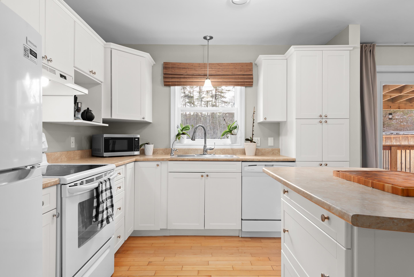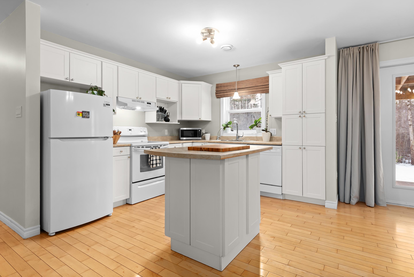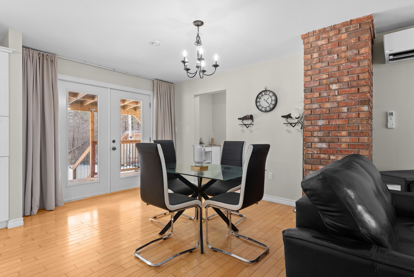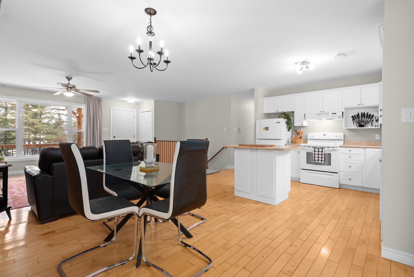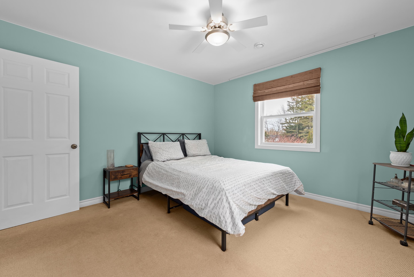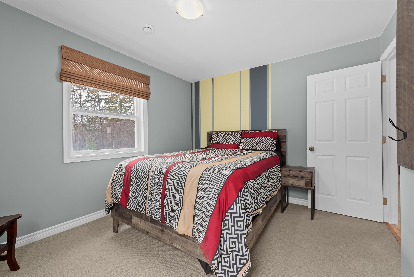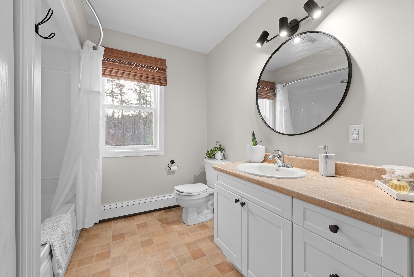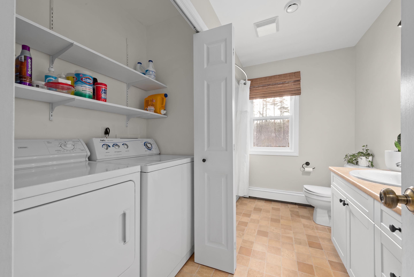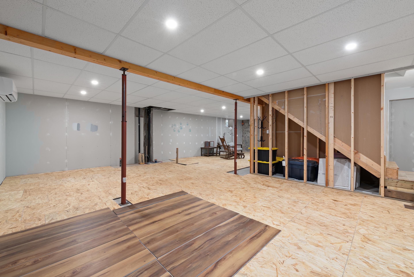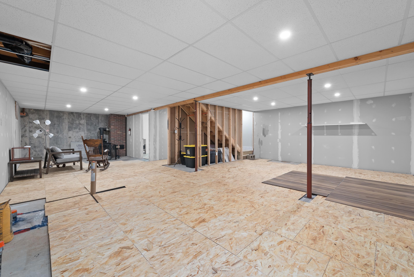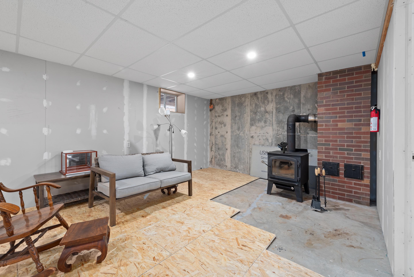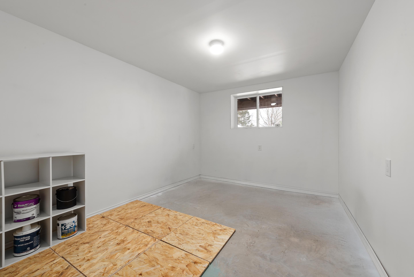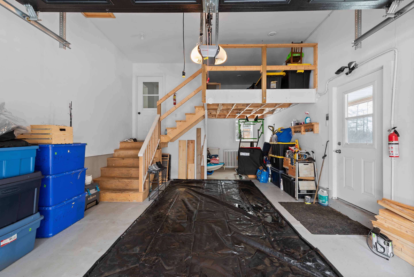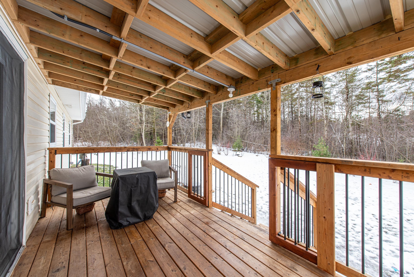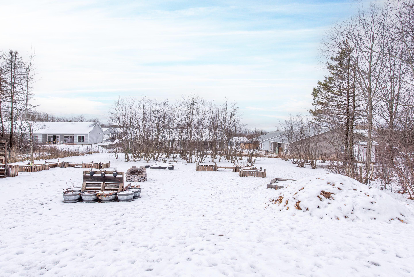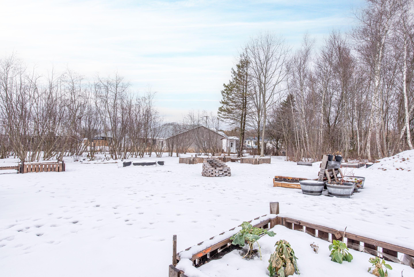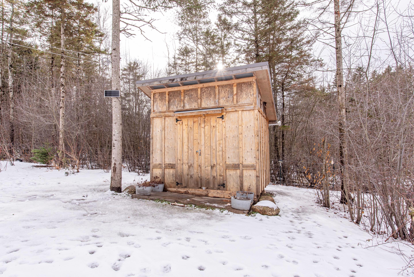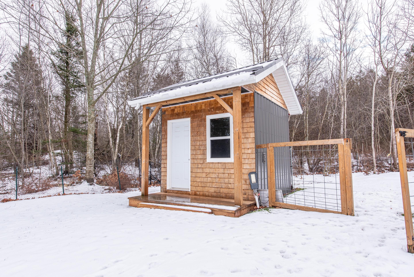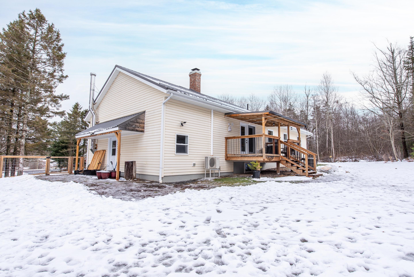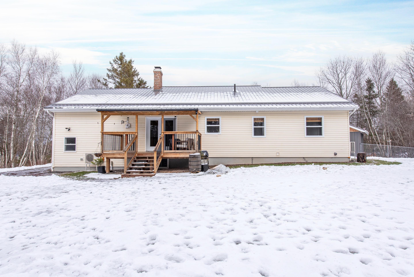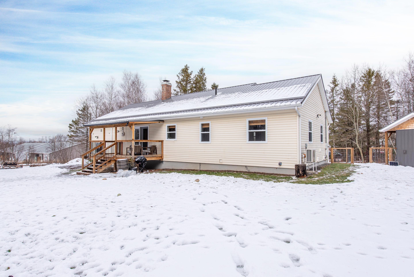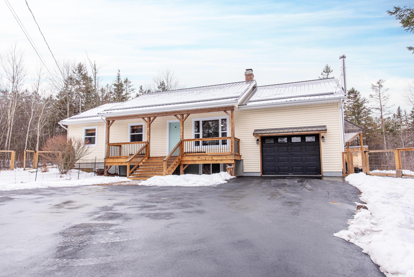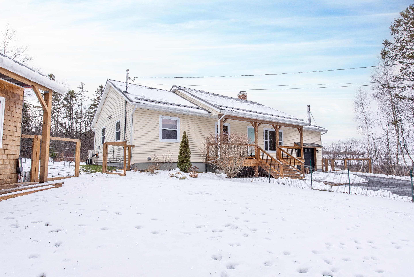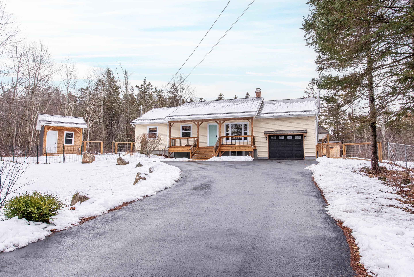
355 Oak Island Road
$ 439900
property details
Set back on a private 1.1-acre south-backing lot, this well-cared-for home features a partially finished 904 sq ft basement (approximately 70% complete), offering versatile space for a growing family. Meticulously maintained, the main level includes an open-concept kitchen, dining, and living area, three bedrooms, and a 4-piece bath with laundry. The lower level includes a partitioned den that is finished and ready for paint, while the rest of the basement is primed for flooring, drywall mudding, and taping, with plumbing in place for a second bathroom — bringing total living area to approximately 2,145 sq ft. Two ductless heat pumps deliver efficient heating and cooling on both levels, while a WETT-certified wood stove adds warmth and ambient appeal to the rec room. The attached heated single-car garage with mezzanine storage and mudroom creates the perfect homeowner’s entry, while the durable metal roof offers long-term peace of mind. The beautifully maintained grounds feature landscaped perennial beds, raised garden beds, apple and pear trees, berry bushes, and newer front and back decks. A woodshed, garden shed, and separate generator shed with panel and transfer switch provide excellent storage and functionality. Conveniently located just minutes to Wolfville, Just Us! Coffee, local wineries, restaurants, and Highway 101 access at Exit 9, this home offers easy access to everything the Annapolis Valley has to offer—or enjoy scenic drives along Gaspereau River Road. A rare blend of space, efficiency, and meticulous care, this home is ready for its next chapter.
